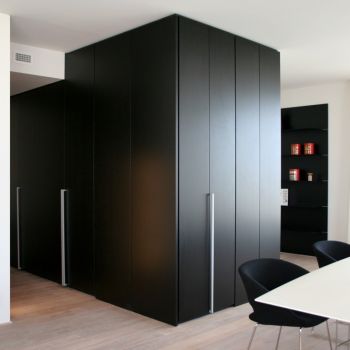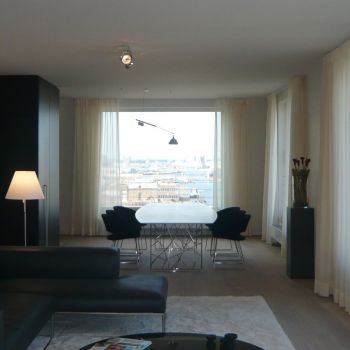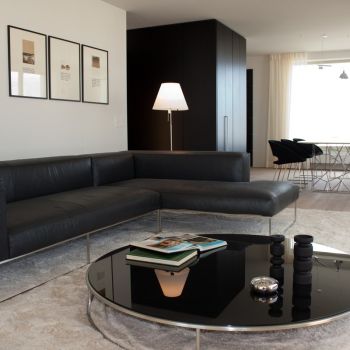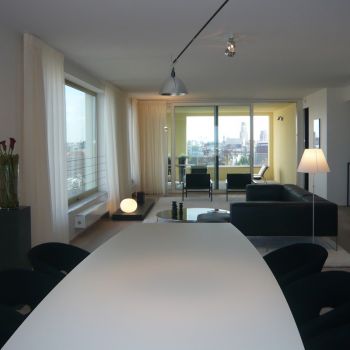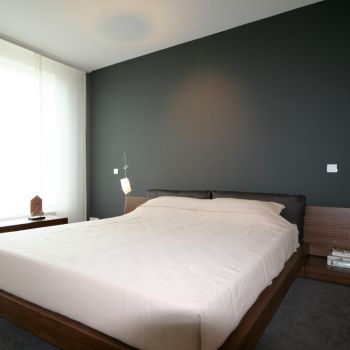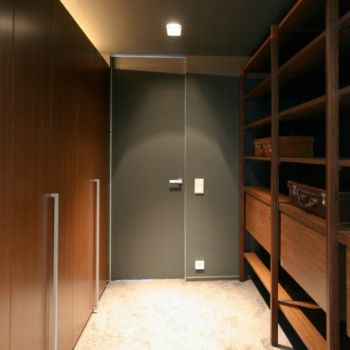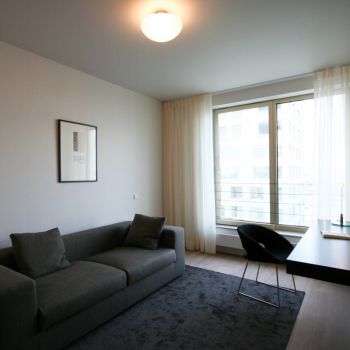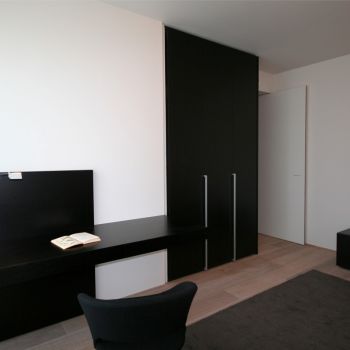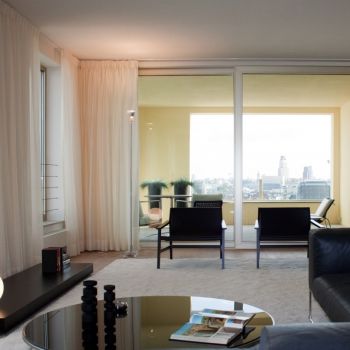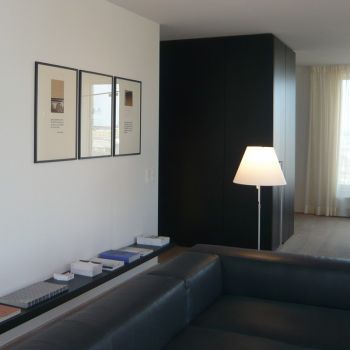Porro is taking part in the realisation of Weskaai Towers, the major urban development project that is redesigning the waterfront in the city of Anvers.
Promoted by the real estate company PROJECT2, an enlightened builder who loves the best contemporary architecture, it envisages the conversion of an area in the old port into a multi-purpose complex with luxury residences, hotels, offices and commercial spaces. It is a €150 million scheme involving internationally renowned architects in the construction of six 16-storey towers, such as the Diener&Diener studio of Basel, David Chipperfield of London and Gigon/Guyer of Zurich, respecting the unique atmosphere of the location but making it more pleasant with new green areas, parks and walkways along the quay, carefully designed by the landscape architect Michel Desvigne of Paris.
Porro could not possibly miss out in this context of major attention to the quality of living, and has been involved by its local retailer CONTRAST WOONINRICHTERS BVBA in the construction of apartment inside the first of the towers to be completed.
A furnishing solution with lightness, elegance and formal orderliness as its watchwords, fully in tune with the architecture that hosts it, it offers the brand’s day and night systems as its furnishing proposals for the dining room and bedroom, alongside Boffi kitchens and Living Divani upholstered products, taking up the experience of BY, the project created in 2007 through the partnership between the three Italian brands to present complete environments thanks to the complementary nature of the types of products proposed by each company.
While the bedroom is furnished with the Modulor bed made of natural Mongoy wood and brown leather pillows and the Boxes 4-drawer chest of drawers, also made of Mongoy, another room is completely devoted to Storage, the Porro system of conventional, open and walk-in wardrobes. The walk-in wardrobe is presented in the trunk-effect version, with metal parts painted dark in the Iron finish, while the conventional wardrobe has flat hinged doors made of Mongoy, Linea aluminium handle and Mongoy interiors.
In the study room, the Modern writing desk with Carbone oak drawer is completed by the Conch chair with black fabric lining, also proposed in the dining room along with the Synapsis table with Pral® top and chromed steel rod structure, and the Load It bookcase with steel shelves and Carbone oak panels.
A large Storage composition with flat Carbone oak hinged doors and aluminium Linea handles acts as a visual separation between bedroom, dining room and kitchen, satisfying the need to contain of the various environments. Visually communicating directly with the dining room, the living area proposes a matt black painted Modern platform and a matt black Slider shelf, to then open up onto the covered terrace overlooking the attractive surrounding landscape.
With its participation in this ambitious project, intended to relaunch the relationship between the city centre of Anvers and its waterfront, Porro demonstrates its capacity to move internationally and play a leading role in major contemporary projects, thanks to an extensive, high-quality collection that can easily be proposed to even the most demanding and sophisticated buyers.
Project information
Use: Westkaai Multi-purpose Complex
Client: PROJECT2
Location: Anvers
Designers: Diener&Diener
Surface Area: 170 m2
Year of Construction: 2009.
Porro products: Modulor bed, Storage walk-in wardrobe, Storage wardrobes, Modern writing desk, Conch chairs, Synapsis table, Load It bookcase, Modern platform, Slider shelf.
www.westkaai.be
www.project2.be

