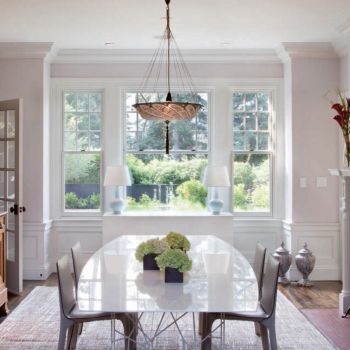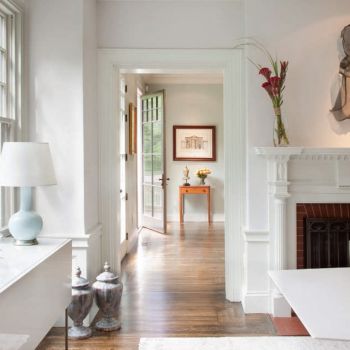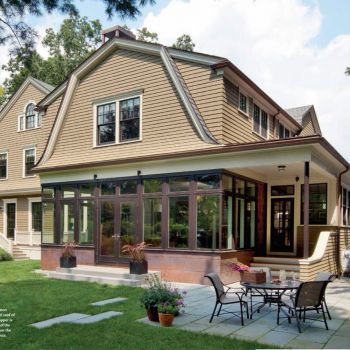Traces of the past and contemporary Porro design in the restoration of a shingle-style villa in Newton, Massachusetts.
Colonial memories and contemporary design are blended in the restoration of a villa built in 1905 in West Newton (Massachusetts) in the “shingle” architectural style that is typical of North America, which is characterised by the use of wooden boards to cover the pitch roofs and outer walls.
The project, by architect Treff LaFletche – owner of the studio LDa Architecture & Interiors in Cambridge - to make it ready for his own family to live in, envisages the addition to the original construction of a two-storey glass volume at the back, to include a living-room, a modern kitchen bathed in light, a steel staircase and new rooms and bathroom environments.
The fulcrum of the project is the original dining room, which plays a pivotal role in the enlargement of the house and acts as a spatial and ideal connection between the historical building and the contemporary addition.
While its columns, fireplace, ceiling mouldings and wood lining reflect the traditional architecture of the 1905 house, the use of contemporary furnishings designed by Porro creates the link for entrance to the new living-room: at the centre of the room stands the Synapsis table, a spider’s web of welded tubes that delicately supports an ultra-thin white Pral® top, while by the wall is the white lacquered Modern sideboard, which responds with formal elegance to the containment requirements of the environment.
The presence of Porro in this typically US setting has come about through the association between architect LaFletche and Casa Design Boston, a shop that is a point of reference for the elegant and essential design of the Italian company in the United States, as in its showroom environments it proposes an ample selection of this.
The villa, restored respecting LEED certification (The US Green Building Council's Leadership in Energy and Environmental Design) fully mirrors its architect’s idea for the project without compromising the charm of the historical image of the building: a perfect equilibrium ( blend) between sustainability and charm, the contemporary and the traditiononal.
Project information
Use: private house
Client: private
Location: West Newton (Massachusetts), USA
Interior design: Architect Treff LaFletche, with the contribution of Casa & Design , Boston
Architectural design: Architect Treff LaFletche
Year of Construction: 2009
Porro products present: Synapsis table, Modern sideboard
www.casadesignboston.com
www.lda-architects.com



