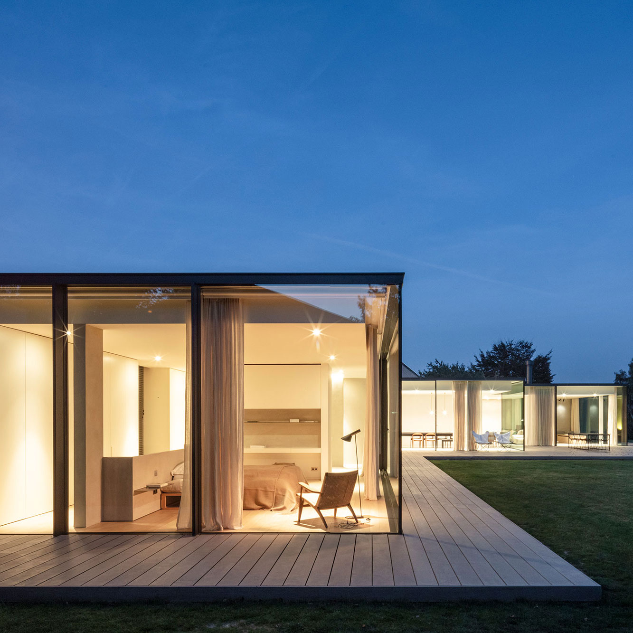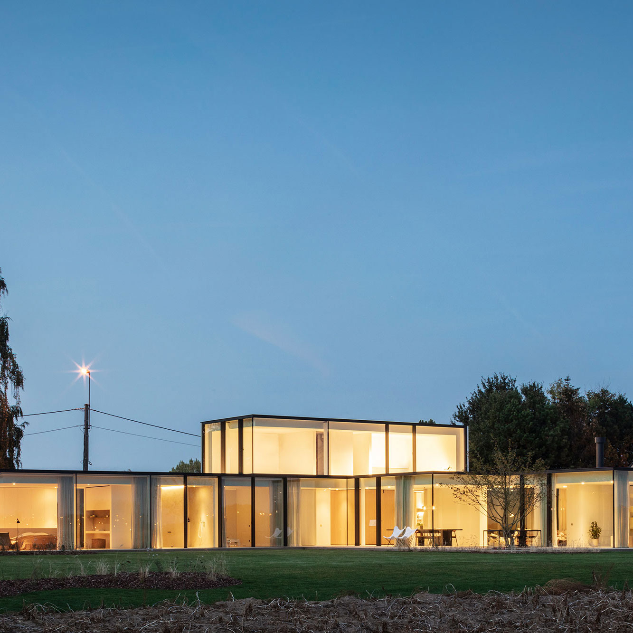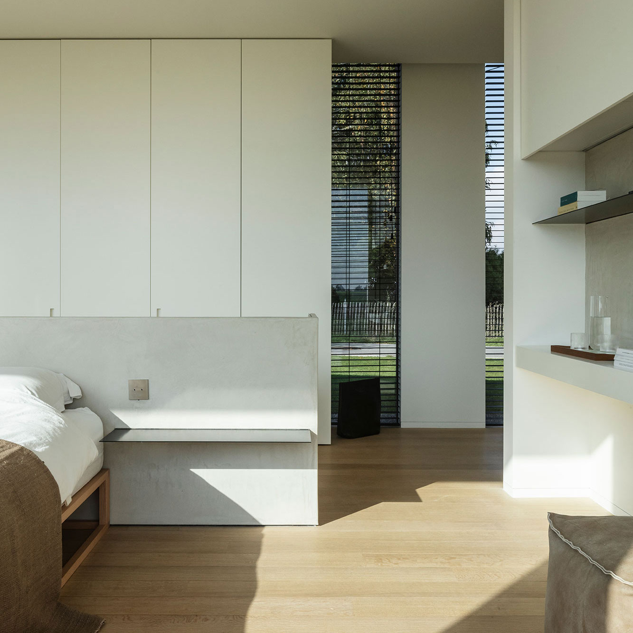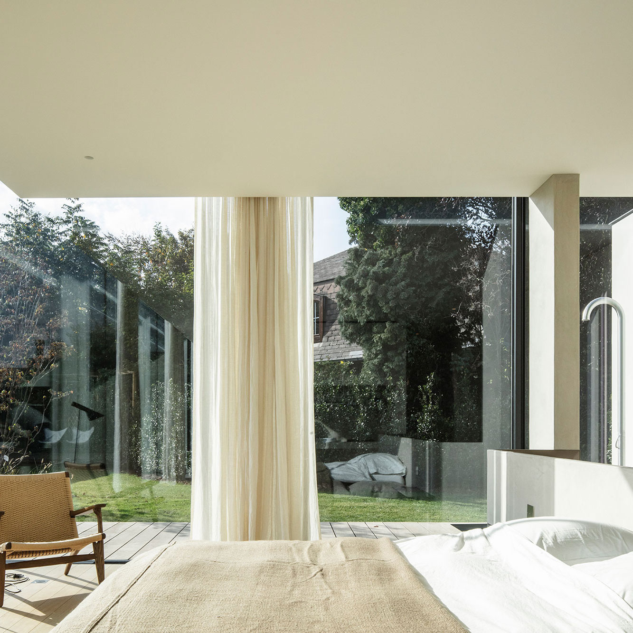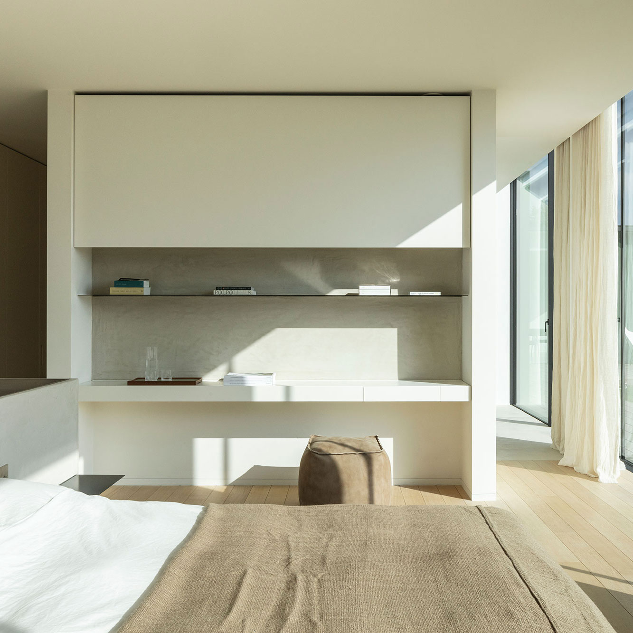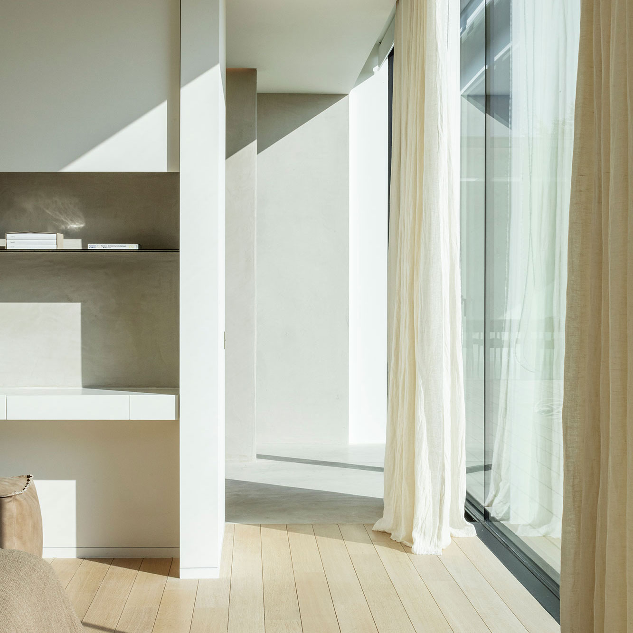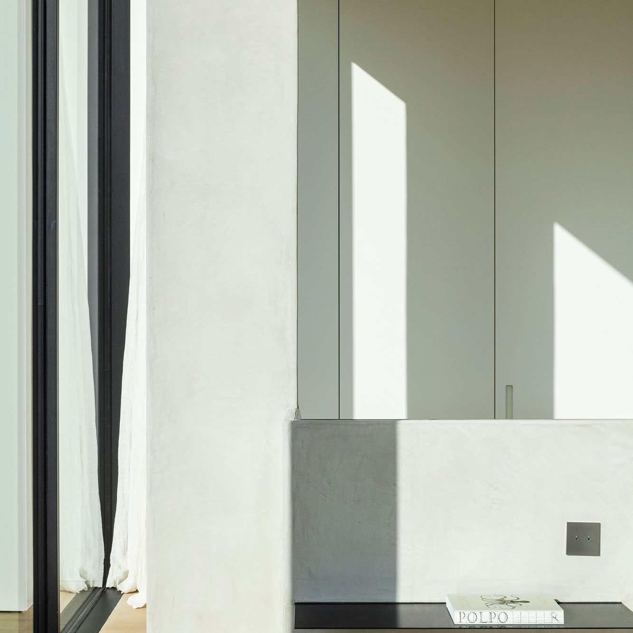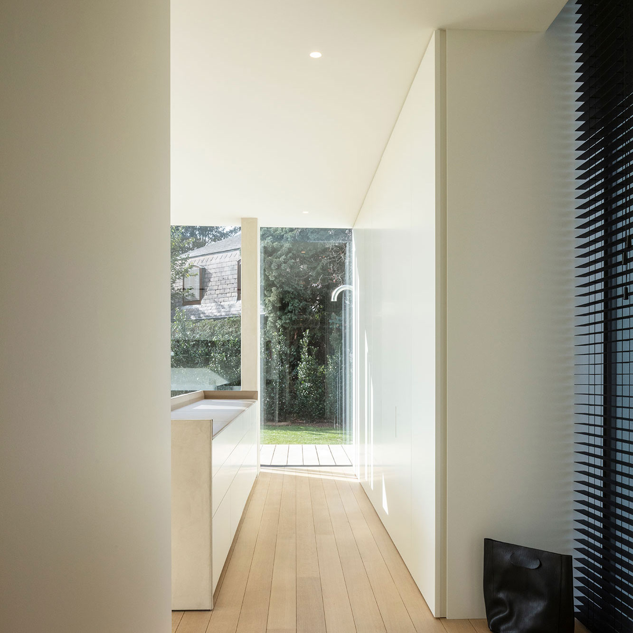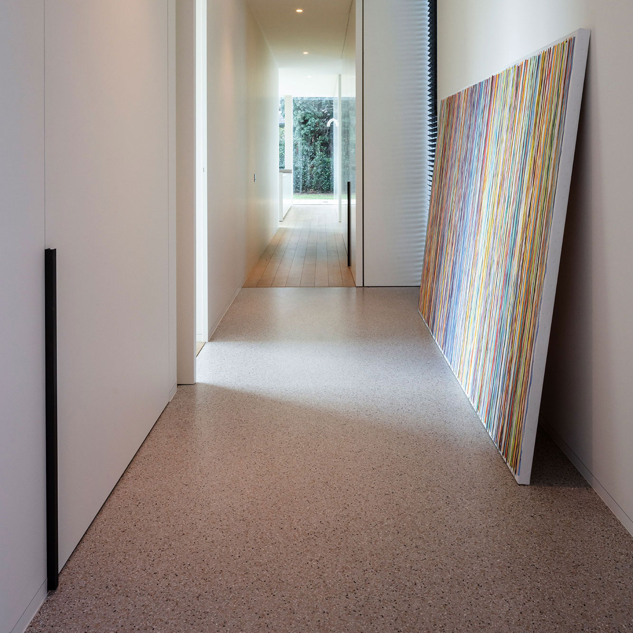Porro’s design and light define the interiors of a villa in Belgium
The architectural purity of Storage, Porro’s system of wardrobes open wardrobes and walk-in closets, is the protagonist of the villa built in the Belgian countryside by SD Concepts, historic partner of the Italian brand,
based on a project by CAS Architects.
A transparent horizontal volume, where architecture, interiors and landscape blend together in a harmonious whole.
The design of the spaces favors furnishings a palette of neutral colors and white, in a dialogue with the light, which penetrates from the continuous perimeter windows screened only by light curtains or Venetian blinds, defining the ethereal character of the space. the Hinged Storage wardrobe with Boite-Aux handles creates a visual backdrop in the bedroom. The central bed rests on a half-height partition painted in lime, from which minimal shelves that act as bedside tables stand out.
On its back, the HUB central drawer unit by Gabriele and Oscar Buratti, chosen with ivory-colored drawers and saddle leather laying surface, creates a place dedicated to the care of one's clothes. In the niche, a Modern suspended top is a writing desk for working at home, completed by a shelf for storing books. The corridor becomes a functional telescope: the Hinged Storage wardrobes hiding the walls are chosen with a Segno handle with a nickel satin finish: a dark line that marks pleasantly the regular rhythm of the doors.
Project: Villa
Location: Belgium
Interiors: SD Concept
Architecture: CAS architects
Porro products: Storage, HUB
Year: 2018

