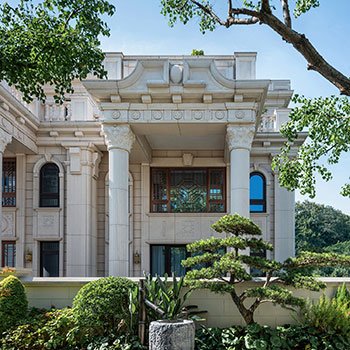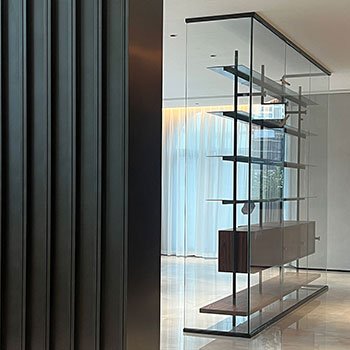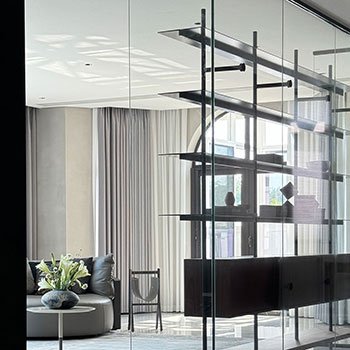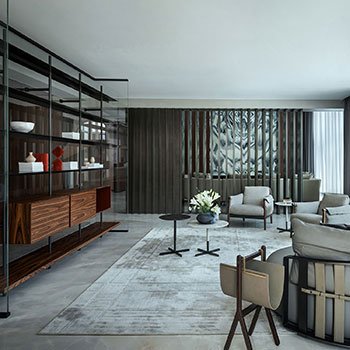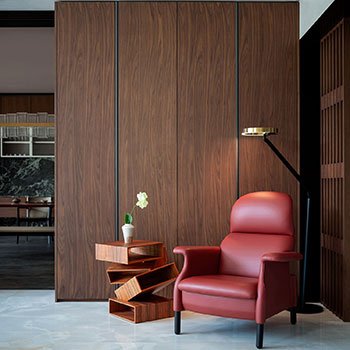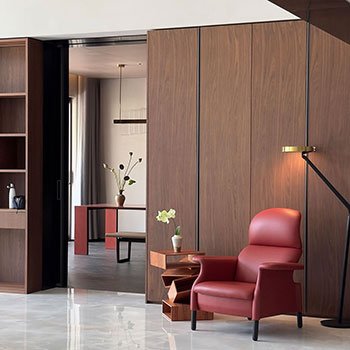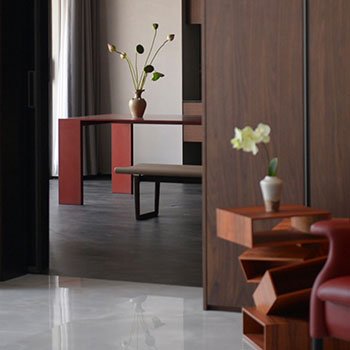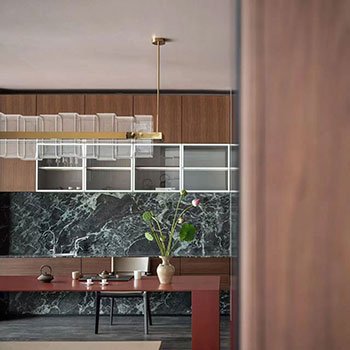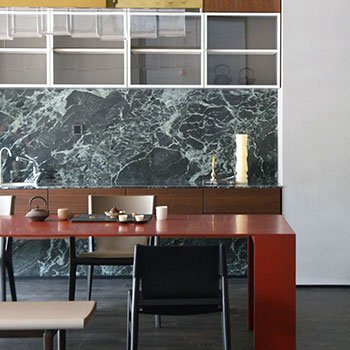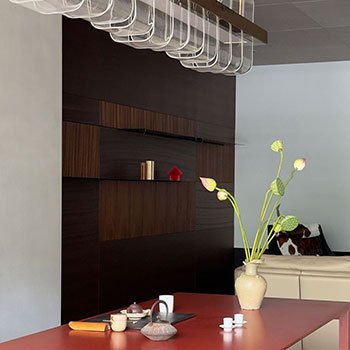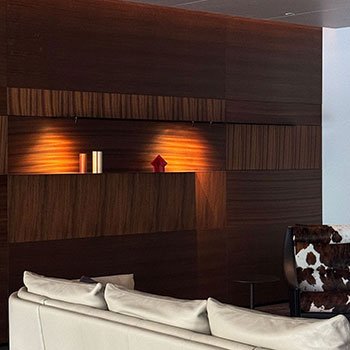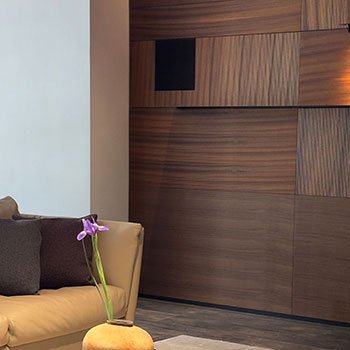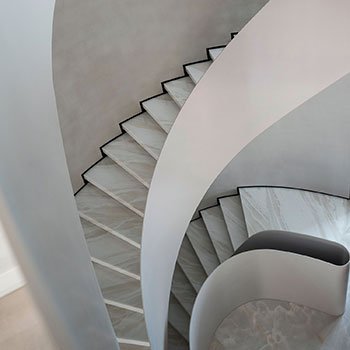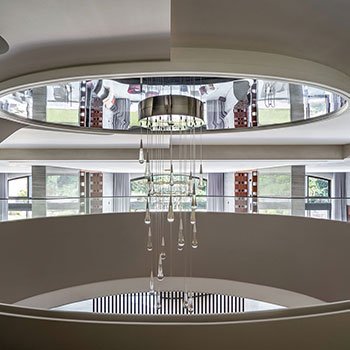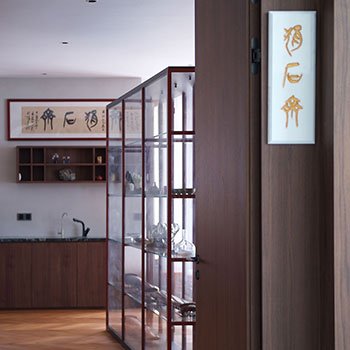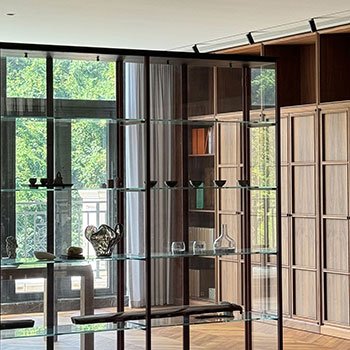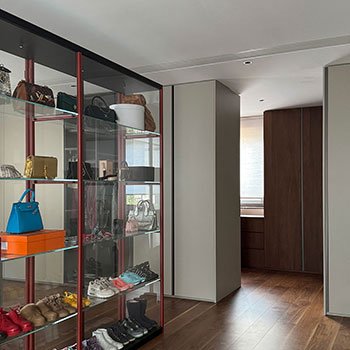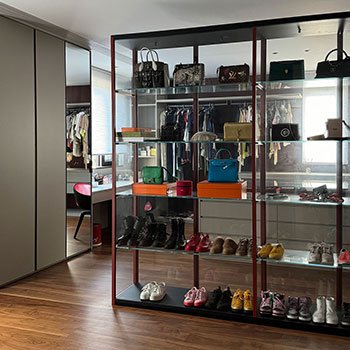Porro design enters the Chongqing Shun Shan Mansion, a high-end residential project developed by Chongqing Longhu Real Estate Development Co., Ltd., in collaboration with Porro’s dealer Xiyu. Located at No. 8 Xingshun Road, Zhaomu Mountain, Yubei District, Chongqing. The estate style villa of Longhu Shun Shan Mansion, which has been passed down for generations, is nestled in the mountains and surrounded by mountains on three sides. The house is designed in Baroque style, with a double-sided enclosed staircase leading to the entrance hall. The interior structure is grand, with a circular dome, oversized windows, and exaggerated dining and kitchen space. The garden adopts a staggered design, with fully daylighting and a private park.
The resident is a collector who is passionate about collecting. When designer Ma Aiyang first met the owner, the melodious and harmonious sound of the Qin (a Chinese antient musical instruments), thousands of sealed or unsealed ancient books, antique level carved collections, and the Confucianism temperament of the resident shook the designer before the business conversation. Ma Aiyang interpreted this encounter as an invitation to design a home that reflected the cultural essence and sensitivity of the owner. The focus was placed on elements such as musical instruments, works of art, and books, using Porro’s systems and collections to house them, while favoring essential forms and refined finishes.
At the entrance, the Boutique Mast system by Piero Lissoni defines the space, leading into a large relaxation area. Presented in the daytime version, it features metal shelves and containers with a base in Santos rosewood, enclosed by a glass "C": this mix of lightness and advanced technology is designed to host an extensive book collection.
A reading corner is completed by the iconic coffee table Balancing Boxes by Front, composed of a series of irregularly overlapping tineo wooden boxes, as though balancing in space.
A dining room with a strong character features the Metallico table by Piero Lissoni, characterized by the lightness of the top and legs, made from 12mm-thick solid aluminum, and by the particular rosso antico finishing, obtained by a catalysed high thickness painting and by following stages of polishing and waxing by hand. Next to it, are the Voyage chairs by GamFratesi with a natural or black stained maple structure and a close-fitting dress in saddle leather, telling once again the harmonic fusion of high technology and craftmanship in Porro’s design.
On a wall covered by Verde Rameggiato marble, a Modern floor-to-ceiling composition in teak designed by Piero Lissoni + Porro Research Centre plays with the emptying of its central part featuring a oro marble shelf, that separates the lower area with suspended drawers and marble top from the teak hanging units above. Between them, 4 glass cabinets with transparent glass doors, transparent lighted shelves and a marble back panel, with spotlights embedded in their base panels that illuminate the worktop.
Designing spaces through clear and elegant signs, defined by the rigour of the lines, the premium finishes, the design quality: the Load-it bookcase with steel shelves and wall panels in different veneers, creates a fully-fledged boiserie system on the wall, a textured picture that can reach down to the floor, covering the space with a second functional skin.
In the library, the iconic glass cabinet Ex Libris bookcase by Piero Lissoni, is presented with base and top in black sugi melammine, with a precious look and feel.
In the dressing room, Ex-Libris stands out in the space thanks to its metal frame painted in rosso antico: an eye-striking choice in contrast with the dark base and top in black sugi melamine, that highlights the items displayed inside this evocative box enclosed by Iron doors in transparent glass.
CHONGQING XIYU INTERNATIONAL TRADE CO., LTD
Yubei District, xinnan Rd.888, Chongqing
Tel: +8615523507583
E-mail: 928167603@qq.com
Project name: Longhu · Shun Shan Mansion Villa
Project Location: China Chongqing
Project area: 1800m2
Design company: Ma Aiyang interior design studio
Chief Designer: Ma Aiyang
Associate Designer: Zhang Linling, Shao Zhiqin, Zhou Li, Hu Roujuan, Wang Yang
Display Design: Xiyu:Qin Yongyi, Wang Yazhu, Wu xiaoqin
Photographer: Zhang Qilin

