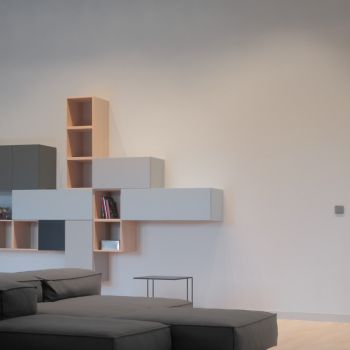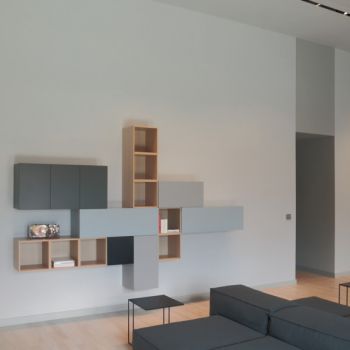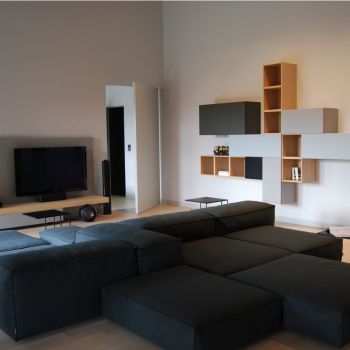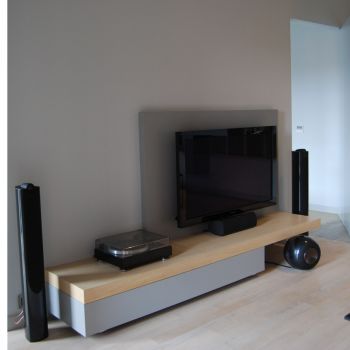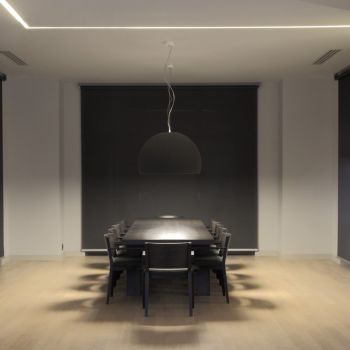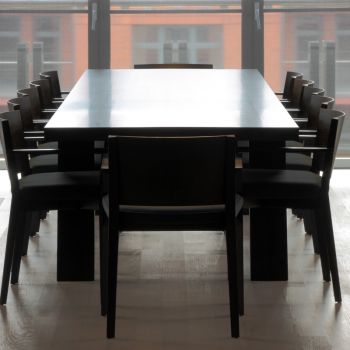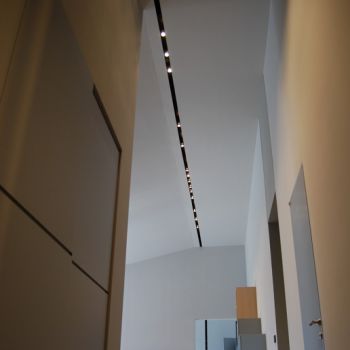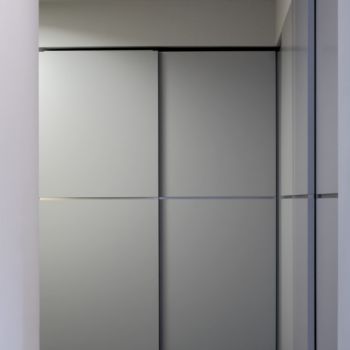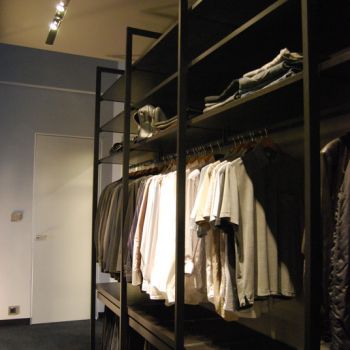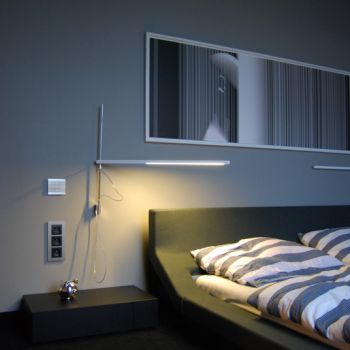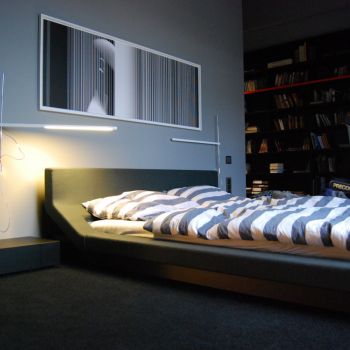An apartment of around 300 m2 inside the new City Park residential complex in Poznań, has arisen from the collaboration between Porro and Pulva, a dynamic Polish architecture studio run by young designer Arch. Adam Pulwicki.
Trained in Italy and among the most attentive promoters of contemporary design furnishings in his own country, Pulwicki has chosen to characterise his interior design project through the essential lines of Porro systems and products, expressed in the tones of white, grey, black and natural wood, also chosen for the interior finishes.
Capable of cancelling out its presence in environments of modest dimensions, the Storage carbone oak wardrobe with Line matt white lacquered doors welcomes visitors to the entrance, used as a practical cloakroom.
Instead, in the living area, between the bright white of the walls and the pale wood of the parquet floor, the clearly defined forms of Modern system of units, worktops and shelves establish themselves.
A hanging composition alternating open modules in hemlock to structures with hinged doors lacquered black, anthracite grey, fog grey and powder blue, acts as a bookcase/object-holder, transforming itself on the wall into a genuine three-dimensional sculpture.
A practice “media” solution, on the other hand, combines a grey board with folding doors - ideal for DVD players, VCRs or decoders - with a suspended hemlock shelf with grey back panel, designed to hang LCD screens.
In the scenic dining room, glass walled on 3 sides, turnable if necessary into a practical meeting room, Minimo “carbone” oak table is surrounded by 12 Como armchairs in the same natural wood.
Finally, in the night area, lives Lipla bed, one of the most characteristic and successful products of Porro catalogue. Its well defined profile, generated by a broken line which gives rise to the headboard, is highlighted by the use of a dark grey fabric covering that perfectly adheres to its pronounced forms, while the carbone oak bed back structure is accompanied by matching night table. A System composition, the modifiable bookcase characterised by its typical open shelving making it an essential piece for the home and for the working environment, is built into the wall, while the Storage walk-in closet is proposed in the walking by version, with “carbone” oak structure and metal parts painted in the same colour for a greater visual uniformity.
Project information
Use: housing unit
Client: private
Location: Poznań
Architectural and interior design: Architects Adam Pulwicki www.pulva.pl
Surface area: 300 m2
Year of Construction: 2010
Porro products present: Storage wardrobe and walk-in closet, System bookcase, Lipla bed with bedside table, Modern TV unit, Modern hanging composition, Minimo table, Como armchairs.

