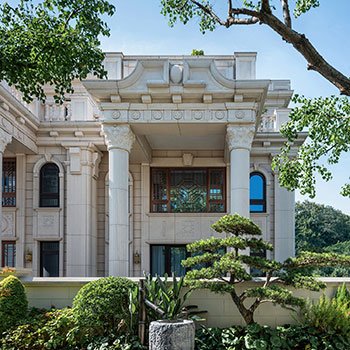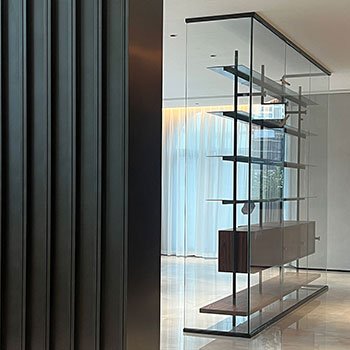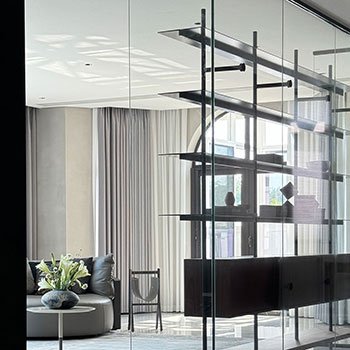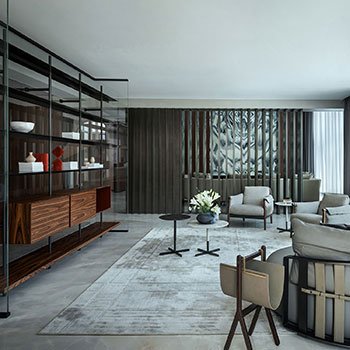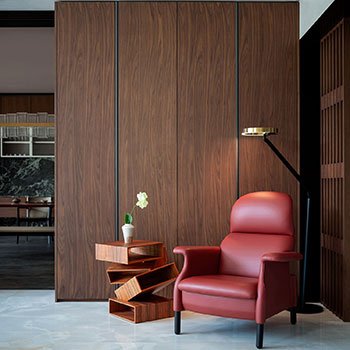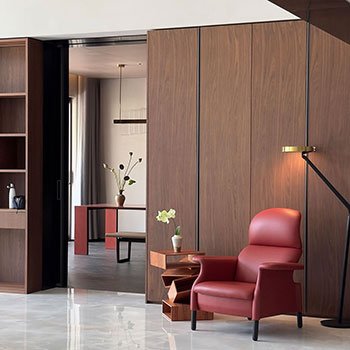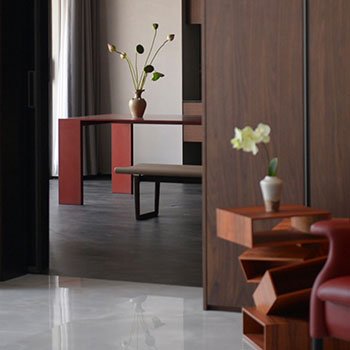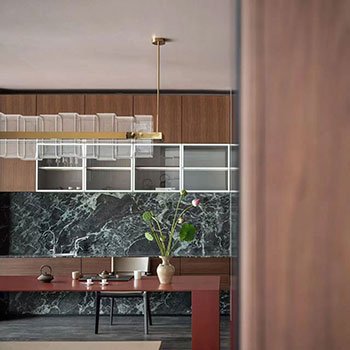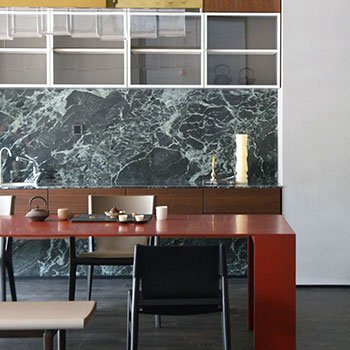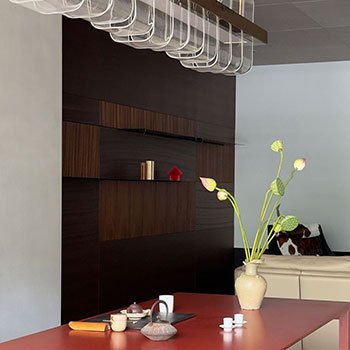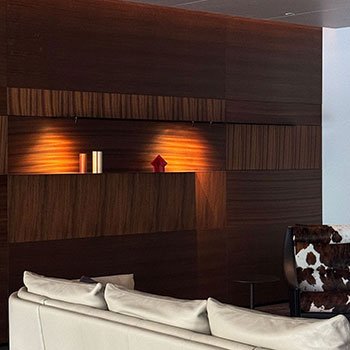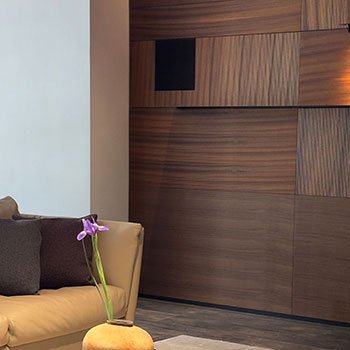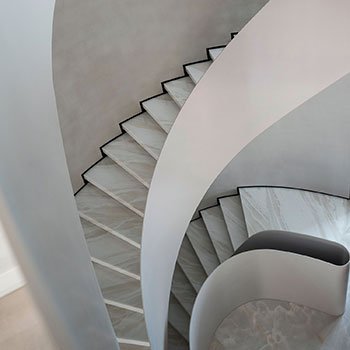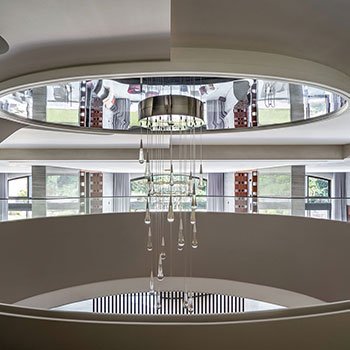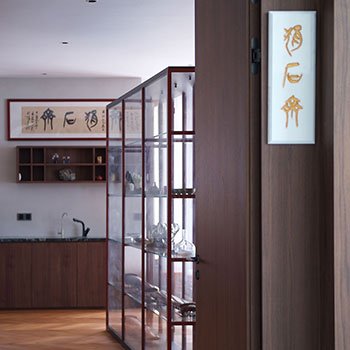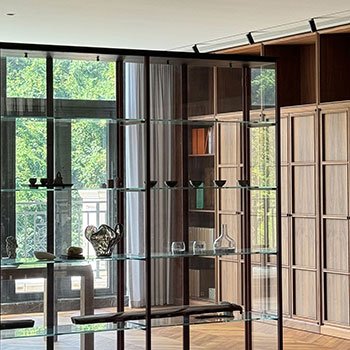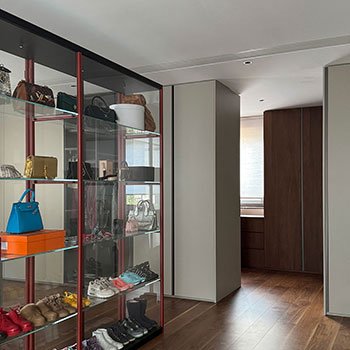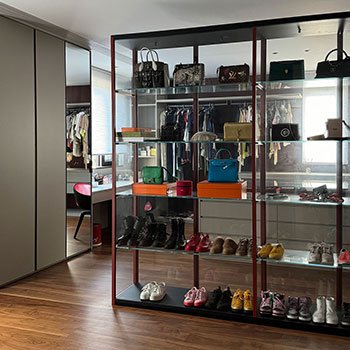项目地点:中国 重庆设计面积:1800㎡
设计单位:马艾洋室内设计事务所
主创设计:马艾洋
助理设计:张琳玲、邵志钦、周利、胡柔娟、王洋
陈设设计:重庆熙予软装 覃勇毅、王雅竹、吴小勤
项目摄影:张骑麟
项目介绍:
重庆舜山府别墅是重庆龙湖地产发展有限公司开发的高端住宅项目,位于重庆渝北区照母山的星舜路8号。传世级的龙湖·舜山府庄园式别墅,归隐山林,三面环山,拥有壮观的建筑和私家花园,房子采用巴洛克风格设计,入户门厅通过双面环抱式楼梯进入,内部结构大气,房子拥有圆形穹顶、超大开窗和夸张的餐厨空间,花园采用错层式退台式设计,拥有全明采光层和私家公园,房子内部空间宽敞,车位充足,是一处气派的豪宅。
此项目业主是为热衷于收藏的收藏家,当设计师马艾洋与居者初见时,悠扬自洽的琴声、封藏或未封藏的数千册古书、古董级雕花藏品、居者的儒者气质等对设计师的震撼先于商务对谈,仅仅是藏书的展示,就足以彰显居者在社会上的精英和高知地位。当时设计师便想:“如果居者想分享他期望的生活方式,会把琴器、收藏、书的气味等作为让我了解他是谁?以及珍视什么的切入点吗?”
源于居者对传统文化纯粹的热情和共鸣,展藏室则成为了此次大宅的必要空间。我们希望“家”能成为有效且与居者身份、气质高度相配的存在。
At the entrance, the Boutique Mast system by Piero Lissoni defines the space, leading into a large relaxation area. Presented in the daytime version, it features metal shelves and containers with a base in Santos rosewood, enclosed by a glass "C": this mix of lightness and advanced technology is designed to host an extensive book collection.
A reading corner is completed by the iconic coffee table Balancing Boxes by Front, composed of a series of irregularly overlapping tineo wooden boxes, as though balancing in space.
A dining room with a strong character features the Metallico table by Piero Lissoni, characterized by the lightness of the top and legs, made from 12mm-thick solid aluminum, and by the particular rosso antico finishing, obtained by a catalysed high thickness painting and by following stages of polishing and waxing by hand. Next to it, are the Voyage chairs by GamFratesi with a natural or black stained maple structure and a close-fitting dress in saddle leather, telling once again the harmonic fusion of high technology and craftmanship in Porro’s design.
On a wall covered by Verde Rameggiato marble, a Modern floor-to-ceiling composition in teak designed by Piero Lissoni + Porro Research Centre plays with the emptying of its central part featuring a oro marble shelf, that separates the lower area with suspended drawers and marble top from the teak hanging units above. Between them, 4 glass cabinets with transparent glass doors, transparent lighted shelves and a marble back panel, with spotlights embedded in their base panels that illuminate the worktop.
Designing spaces through clear and elegant signs, defined by the rigour of the lines, the premium finishes, the design quality: the Load-it bookcase with steel shelves and wall panels in different veneers, creates a fully-fledged boiserie system on the wall, a textured picture that can reach down to the floor, covering the space with a second functional skin.
In the library, the iconic glass cabinet Ex Libris bookcase by Piero Lissoni, is presented with base and top in black sugi melammine, with a precious look and feel.
In the dressing room, Ex-Libris stands out in the space thanks to its metal frame painted in rosso antico: an eye-striking choice in contrast with the dark base and top in black sugi melamine, that highlights the items displayed inside this evocative box enclosed by Iron doors in transparent glass.

