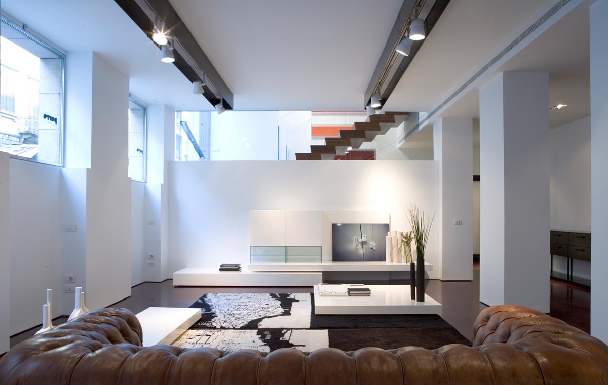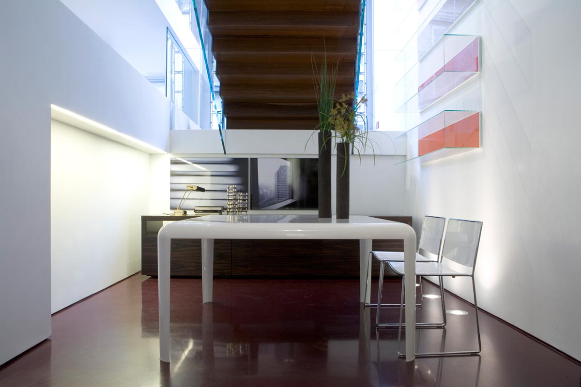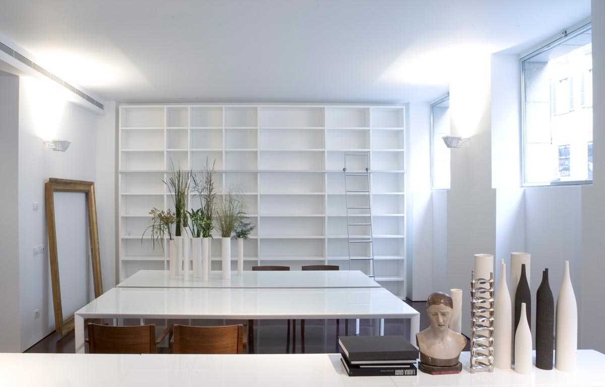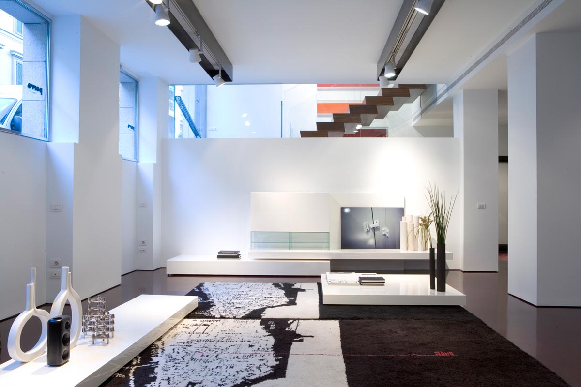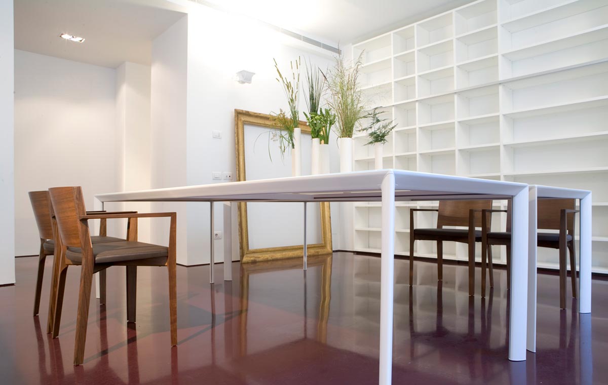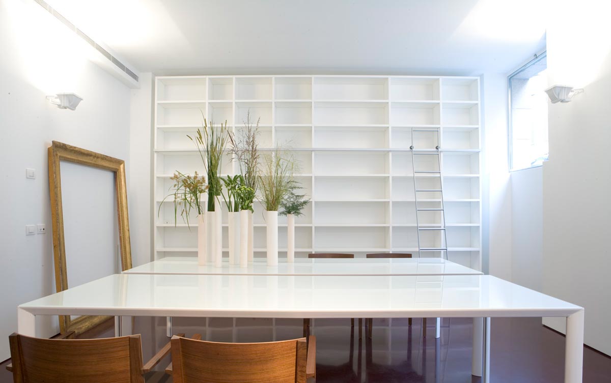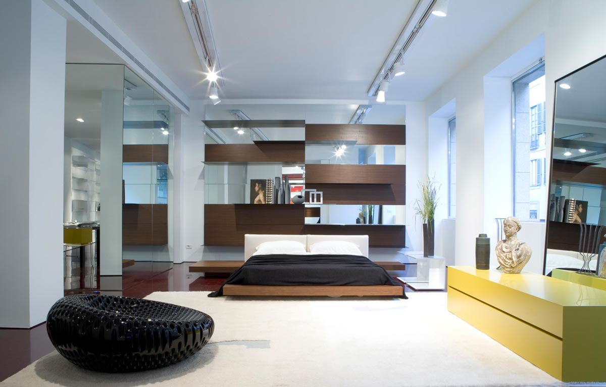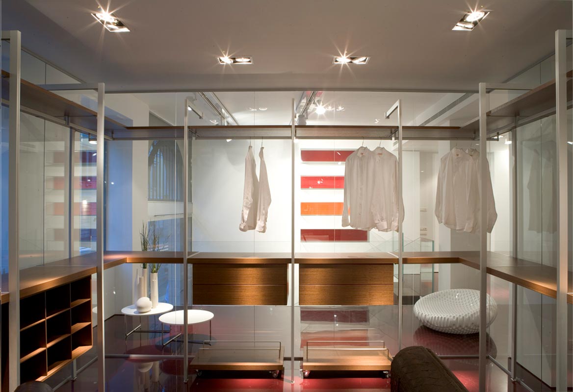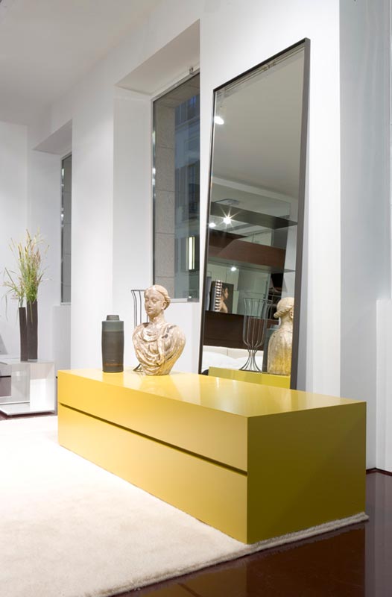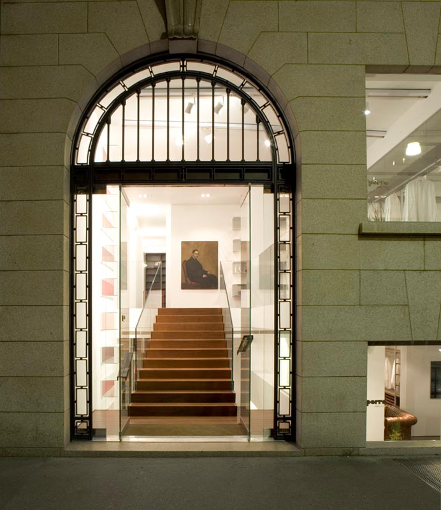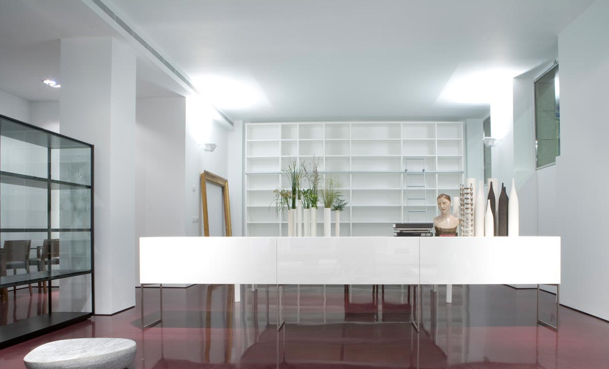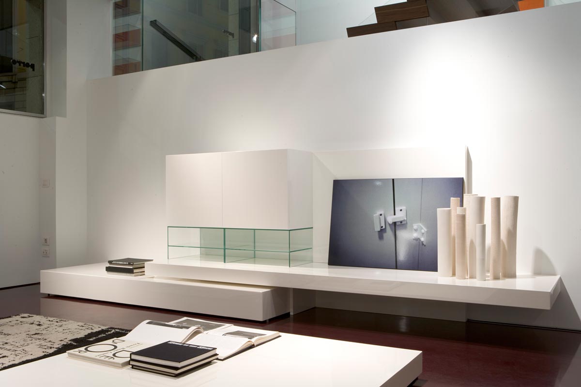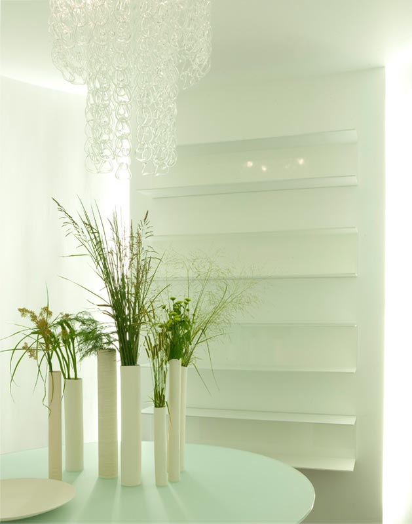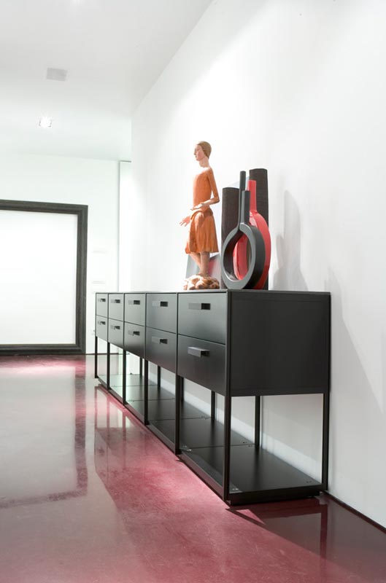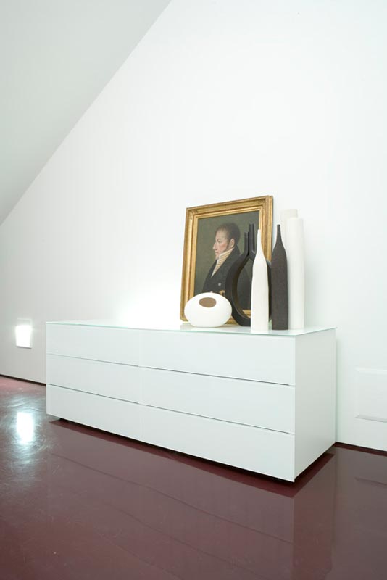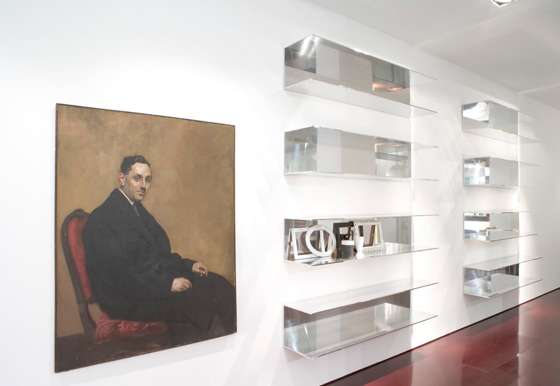During last autumn, the showroom of via Durini 15 changed and transformed in Porro House. A house that shows the characteristics of the company and of the designer who planned it: Piero Lissoni, art director of Porro since 1989 and performer of their space and composition sensibility.
The structure of space is defined by Porro main products that are able to meet the various needs of a house while the scene is defined by some styling objects as wooden sculptures, paintings or art pieces. The mixture is well balanced due to the contrast or similarity of all the elements.
Bedroom shows mongoi finishing for Tokyo bed, Load It bookcase and Storage wardrobe, glasses and mirrors to make wide spaces, mustard colour for Unité D element and black colour for Truffle relax seat.
Living room mainly shows soft colours, for example chalk white of Modern system that defines spaces acting sometimes as element, sometimes as small table, sometimes as hanging shelf. Contrast is made by fire red and China red of Origami Book boxes situated on the staircase and by the 3 colours of Soho carpet.
The traditional Milanese house is source of inspiration for Lissoni for it is able to convey the culture and distinction of the people living in. It is one of the different space solutions that Porro production is able to meet and that can stand in different cultural and geographic situations.

